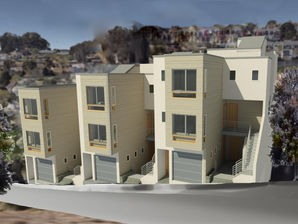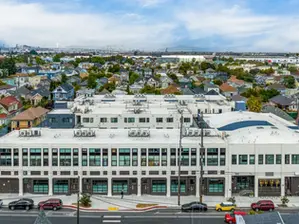ADU's/Legalizations
Our team has helped create over 300 new units through the ADU and Legalization programs in San Francisco since 2015.
We are pragmatic designers who love the problem-solving aspect of Accessory Dwelling Unit (ADU) projects. We relish the unique challenge of converting ground floor garage and utility spaces into beautiful apartments and always strive to design units that we are proud to put our name on.
Designing ground floor units that feel private and secure is a unique design challenge. We employ a few tricks on our projects to ensure these units are of the highest quality by implementing designs that locate entries in places that feel safe/secure, using landscaping at the sidewalks to keep pedestrians away from the private windows, maximizing natural light into the units, and connecting the units to private outdoor spaces where possible. Our results speak for themselves.
New Construction
Creating new buildings from the ground up is a special treat for us. We love taking the blank canvas of a site, researching all the setback/height/density requirements, and crafting something fresh and new for the neighborhood, especially if the project helps create needed housing.
Our team excels in maximizing site potential. Because we stay updated on legislative changes, we are able to help our clients design projects in anticipation of upcoming changes to the Planning code. Anticipating these changes avoids costly redesigns later when requirements change and allows for smoother navigation of the permitting process. We are proud to be one of the very first firms in San Francisco to submit a new-construction project that leveraged the ADU and J-ADU options to increase density.
Our principal has vast experience in designing large multi-family projects in her previous tenure at Levy Design Partners and is always eager to get back to her roots in designing projects of a similar scale in our practice.
Adaptive Reuse
Adaptive reuse projects challenge us to flex our creativity and code knowledge to the maximum. Warehouses, historic structures, office buildings, industrial spaces, and even single-room occupancy (SRO) buildings afford great opportunities to create unique types of housing. Office conversion projects are a hot topic these days. Recent legislative changes have made converting office buildings to residential use fast, easy and more affordable through tax breaks. Designers like us know how wonderful, but also how challenging these projects can be. It's important to hire a team with experience in these project types.
Our team brings a highly level of expertise to projects like this, and we thoroughly enjoy the unique types of housing we can create. Buildings in these categories typically have high ceilings, exposed trusses, large warehouse scale windows, and beautiful exterior finishes. Changing the use of a building, though, poses a unique challenge. Often the fire ratings, construction types, exit path, and specialized materials used in older buildings do not comply with current codes and major upgrades can be required to make them safe for a different type of use, especially housing.
A detailed evaluation of fire upgrades, sprinklers, historic window fabrication, and exiting are necessary to ensure these projects can return value to a property owner. We've had the distinct pleasure to work on some incredible adaptive reuse projects including live/work lofts, large SRO buildings, even a historic bakery conversion in a Landmark building. The units we created in those projects are unlike any others we've had the pleasure to make and we would be thrilled to do more.
No building is too large or complicated for us to tackle so please contact us if you have a building you want to convert to housing!
Commercial
Commercial projects make us very happy. These projects allow us to be extra creative, exploring a variety of materials, colors, and helping our clients reinforce their brand. Many of our clients have trusted us to help them open their very first business and they come back when they're ready to expand.
We've worked with many well-known businesses including 4505 Meats, Cole Valley Tavern (formerly Kezar Pub), Easy Breezy Yogurt, La Mar, Teeth, Re-Boot float spa, and so many more. Our team has extensive experience designing restaurant spaces including all health department requirements. We've also designed several hair salons, and many other types of retail spaces. If you have a commercial project, please contact us!
Custom Homes
Residential projects are incredibly meaningful projects for us because we get to forge such intimate personal relationships with our clients and help them create a home that meets all the needs of their family. We take our role in impacting your sanctuary very seriously and treat your budget as if it were our own.
Our design philosophy revolves around collaboration, where we work closely with homeowners to understand their unique needs, preferences, and aspirations. From the initial concept to the final details, we prioritize natural light, efficient flow between spaces, and functionality. Each project is approached with meticulous attention to detail, blending timeless aesthetics with contemporary elements to create spaces that inspire and endure. With a commitment to excellence and a passion for personalized design, we strive to exceed expectations and deliver homes that are not only beautiful but also deeply meaningful to those who inhabit them.



























