Mercer Street Salon
We started this project in the spring of 2011. Our client, the managing partner of the salon, clicked with us instantly at the very first meeting. We loved every minute of designing with him. He was always looking for ways to enhance the experience of his clients and his staff. We explored a wide variety of options geared toward maximizing the space, improving the function for his staff, providing much needed retail shelving, and, above all, giving his clients the best possible experience.
Because of the growing demand in the salon, additional styling stations, shampoo bowls, changing rooms, and even bathrooms were critical to the ongoing operations. By creatively rearranging the entry, we were able to add (3) styling stations in the first phase. In Phase (2), we added another (4) stations; a total increase of over 40% capacity.
Phase 2 pushed the envelope even further by creating a fully open layout with twice as many shampoo bowls, additional changing rooms, and an additional bathroom space.
Located in a trendy neighborhood of San Francisco, Mercer Street Salon has a terrific location. The space itself, however, is located partially below grade, making access to natural light and high ceilings very difficult. Added to that was the challenge to make the space accessible to persons with disabilities. Pete, our client, challenged us with the following goals:
- Reduce heat in the space. (With no air conditioning and 17 hair dryers running at any given time, it quickly heated up in the space.)
- Add styling stations for the growing demand of the salon
- Put the shampoo bowls in a more private spa-like area where clients wouldn’t be out in the middle of all the hustle and bustle of the cutting room floor
- Increase retail shelving displays; making them more visible and easy to access
- Create a dedicated waiting area where clients could sit and wait for their service to begin.
- Increase the number of changing rooms and bathrooms for the increase in client volume
Because of the large scope of the project, and the need for them to remain open for business throughout the duration of the construction, we divided the project into two phases.
In the end, we accomplished all of the project goals.
- We reduced heat by changing out all the lights to LED and also by creating additional air flow in the new layout. (air conditioning may also be installed in phase 2, but as of yet has not been installed)
- Between the two phases, we increased the number of styling stations by over 40%. We started with 17 styling stations, and ended up with 24 styling stations.
- We relocated the shampoo bowls into the back-of-house space, creating a private retreat away from the main floor for ultimate client privacy and relaxation. Also, we laid out the bowls so that stylists could shampoo from behind the client instead of on the side. One of the many innovations in ergonomics for the staff.
- We reconfigured the entire entry experience, creating a wall of product shelving immediately visible upon entering, and wrapping into the main salon.
- We added (1) changing room, and (1) additional bathroom for improved client convenience.
Phase 2 is almost completed, but still under construction. (Images coming soon!)
We loved working on this project and hope you can experience the space for yourself. Schedule a treatment and let us know what you think!
Credits
-
Contractor:
- Doherty Restoration
Doherty Restoration
- Doherty Restoration
-
Photographer:
Eric Holm
Eyetone
-
Mercer Street Salon:
Mercer Street Salon
-
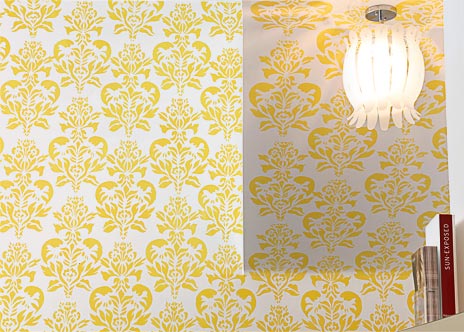
-
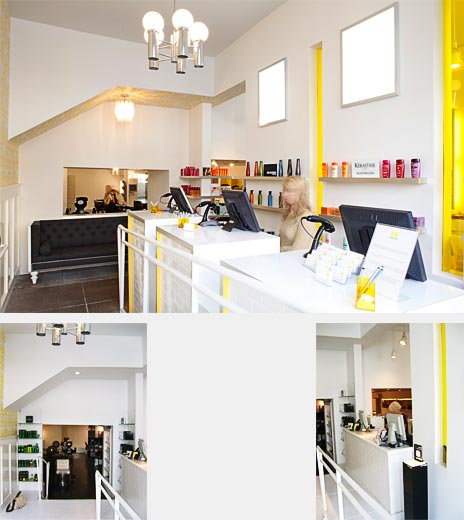 Shown on the bottom, you can see the previous configuration of the entry area and reception desk. A large ramp from the street cut into the entry area, leaving a large section of the salon empty. The reception desk was inconveniently located so that clients had to pass behind the receptionists, getting a full view of all the cables, chords, and files at the desk. Further, the entrance into the salon via a wide stair down to the lower level prohibited the installation of any waiting room chairs.
Shown on the bottom, you can see the previous configuration of the entry area and reception desk. A large ramp from the street cut into the entry area, leaving a large section of the salon empty. The reception desk was inconveniently located so that clients had to pass behind the receptionists, getting a full view of all the cables, chords, and files at the desk. Further, the entrance into the salon via a wide stair down to the lower level prohibited the installation of any waiting room chairs.
We reconfigured the entry to create a series of receptionist kiosks pressed right up to the ramp. That allowed us to move the entrance into the cutting/styling stations and freed up the space we needed for a small waiting area. Also, it opened up a series of large wall surfaces that could be filled with product shelving to improve their retail sales. -
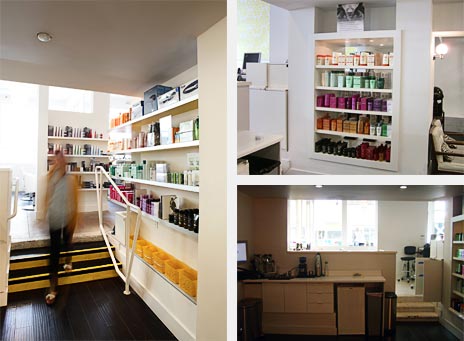 The shelving displays continue through the reception area and down into the main cutting floor. Clients and stylists can easily pick up the products they need as they move back and forth through the space.
The shelving displays continue through the reception area and down into the main cutting floor. Clients and stylists can easily pick up the products they need as they move back and forth through the space.
On the right, you can see the meager product shelving that existed previously. Also, at the bottom right, you can see the exposed kitchenette area and narrow stair leading up to the cutting floor adjacent to the street. We widened this stair, and created a passageway at the upper level. This is now the main entry from the reception desk, creating a much better flow, and placing seven styling stations on the same level as the entry for access to clients with disabilities. -
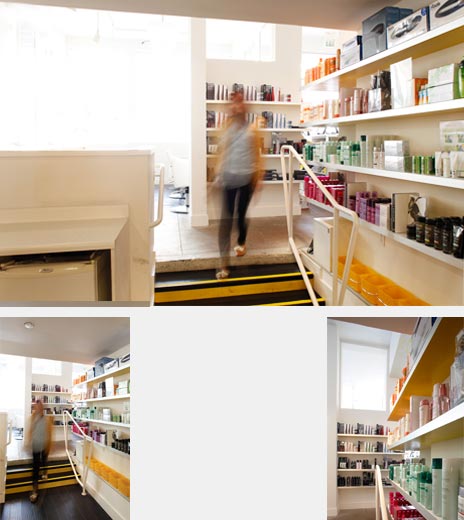 The shelving displays continue through the reception area and down into the main cutting floor. Clients and stylists can easily pick up the products they need as they move back and forth through the space.
The shelving displays continue through the reception area and down into the main cutting floor. Clients and stylists can easily pick up the products they need as they move back and forth through the space.
Color is something we love to use in our designs. In this project, chrome, white, grey, and yellow accents were part of the company brand. To keep from overwhelming the eye, we inserted “winks” of yellow at unexpected spaces. Here you can see the hint of yellow painted onto the underside of the retail shelving. It creates a subtle reinforcement of their brand with just enough visual interest not to detract from the actual product. -
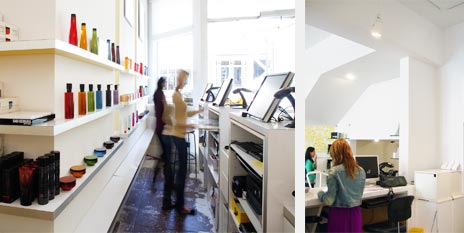 (Shown on the right) The previous reception desk was located with its back facing several of the styling stations. Half of the clients were forced to walk behind the exposed wires, cables, binders, and clutter present at the reception desk to get to their styling chair. By relocating the desk, we privatized the area behind the receptionists, hiding any unsightly fixtures from view. Also, by placing the reception desk up against the entry ramp, we were able to lower the top of the counter making it much more convenient for clients to use.
(Shown on the right) The previous reception desk was located with its back facing several of the styling stations. Half of the clients were forced to walk behind the exposed wires, cables, binders, and clutter present at the reception desk to get to their styling chair. By relocating the desk, we privatized the area behind the receptionists, hiding any unsightly fixtures from view. Also, by placing the reception desk up against the entry ramp, we were able to lower the top of the counter making it much more convenient for clients to use.
-
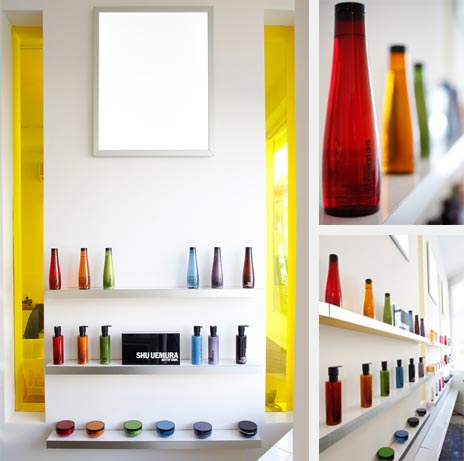 Retail shelving and product display were critical to the success of this project. The previous layout had several small areas with limited product access. This made it very difficult for clients to look at all their options in one area. Also, it made it more time consuming for stylists and reception staff to locate the products they endorse for their clients.
Retail shelving and product display were critical to the success of this project. The previous layout had several small areas with limited product access. This made it very difficult for clients to look at all their options in one area. Also, it made it more time consuming for stylists and reception staff to locate the products they endorse for their clients.
We made the shelving into a feature of the design. It runs along the entire back wall at the reception area and also turns the corner into the salon. Clients and staff now have access to the product at every turn. -
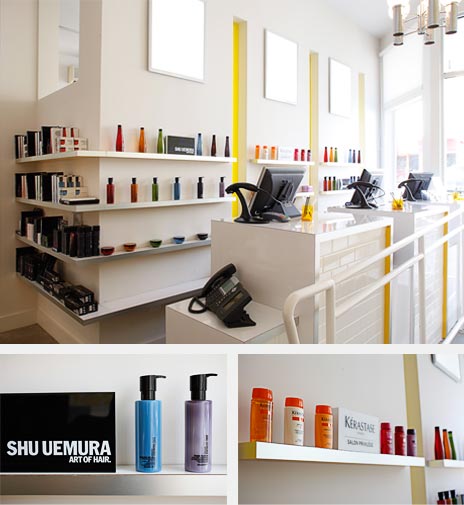 We carried on our efforts to include “winks” of yellow at each of the reception kiosks and even at the plexiglass panels peeping into the styling floor beyond.
We carried on our efforts to include “winks” of yellow at each of the reception kiosks and even at the plexiglass panels peeping into the styling floor beyond.
It’s worth mentioning, Mercer Street Salon is such an important vendor for L’Oreal that they even helped sponsor a portion of this remodel. These photos only show a small portion of the products available at Mercer Street. Stop on in and see what other brands they carry. -
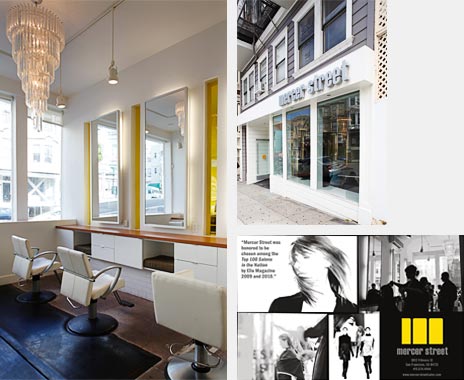 Mercer Street Salon was rated as one of the “Top 100 salons in America” in both 2009 and 2010 by Elle magazine. They have an incredible commitment to training their team, hosting educational classes each week. Also, they keep up on all the new trends, products, and devices needed to keep them on the cutting edge of innovation in their industry.
Mercer Street Salon was rated as one of the “Top 100 salons in America” in both 2009 and 2010 by Elle magazine. They have an incredible commitment to training their team, hosting educational classes each week. Also, they keep up on all the new trends, products, and devices needed to keep them on the cutting edge of innovation in their industry.
From personal experience, we know that their commitment to their clients and staff is unparalleled. In our design meetings we dedicated countless hours and sketches to try to incorporate the new trends in the industry. For instance, many of their clients are busy professionals. Having a place for them to work while receiving their treatments was important, so we incorporated table surfaces at the color and drying stations for their convenience. For the staff, we talked about a new hairdrying system that retracts up into the ceiling so stylists don‘t hurt their backs while doing a blow-out. Also, at the new shampoo area, we organized the layout so stylists could shampoo from directly behind the client instead of on the side; again, a back saver for the stylists and a better experience for the client.
If you‘re looking for a salon that completely dedicates itself to its clients, look no further. We can‘t recommend them enough. -
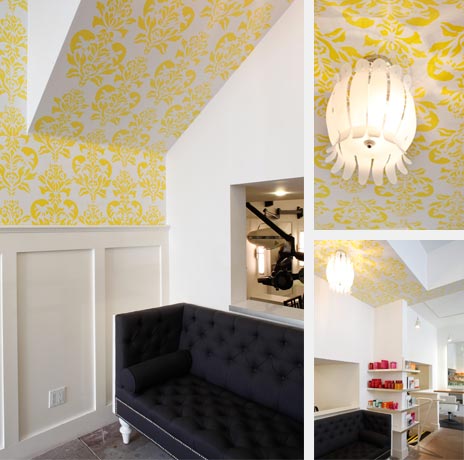 Thanks to the reconfiguration of the entry passage, we were able to incorporate a simple waiting area. This custom sofa adds a touch of elegance and we think the pendant above is just fun. It looks like a bouffant hairdo, don‘t you think?
Thanks to the reconfiguration of the entry passage, we were able to incorporate a simple waiting area. This custom sofa adds a touch of elegance and we think the pendant above is just fun. It looks like a bouffant hairdo, don‘t you think?