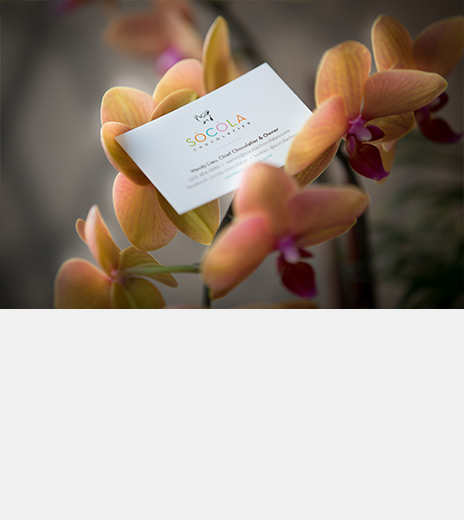535 Folsom Street
Sometimes a project appears that we never dreamed we’d be working on. That was the case with the chocolate shop we recently completed. Our client located a brand new space that had never been occupied. In fact, the rest of the building was still under construction when we started work.
What started out as a raw concrete shell turned into a delightful chocolate shop that opened in February of 2014. Our client, Wendy, had never had a retail space before. She had been working out of a kitchen and selling direct to other retailers and online sources. We started the project with color in mind. Her logo and brand had (5) colors in it and we took off running with that in mind.
Because the space was a raw concrete shell, it was very difficult to envision. Thanks to our talented team, we generated a series of designs in a succession of 3d models that made it easy for Wendy to choose from.
Reinforcing her brand was a key component of the project. We created a strong graphic pattern on the floor that tied in beautifully with the colors of her logo and the rectilinear nature of her chocolates and packaging. We also highlighted her brand colors with painted accent walls and a dropped ceiling with coffered articulation that looks like a chocolate bar. To top it all off, we were sure to locate her company name and mascot (a winged alpaca named “Harriet”) on the walls and columns to grab people’s eyes as they pass by.
With 15’ ceilings and a prominent street frontage in a developing neighborhood that is sure to boom, we know she’ll be a huge success in her new space.
Pop on in for a coffee, pastry, or several of her AMAZING handmade truffles. They are the best chocolates we’ve ever tasted and her flavors are incredibly unique.
Credits
-
Owner:
- Socola Chocolates
http://www.socolachocolates.com/
- Socola Chocolates
-
Contractor:
Doherty Restoration
http://dohertyrestoration.com/
-
Photos by Marta Felix Photography:
http://www.martafelixphotography.com/
-
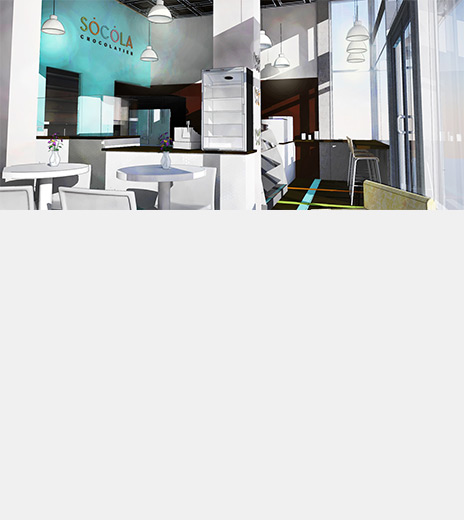 Shown here is our initial rendering of the space. It turned out almost exactly like our 3d representation. We will bring this tool to your project as well to help you visualize your completed space.
Shown here is our initial rendering of the space. It turned out almost exactly like our 3d representation. We will bring this tool to your project as well to help you visualize your completed space.
-
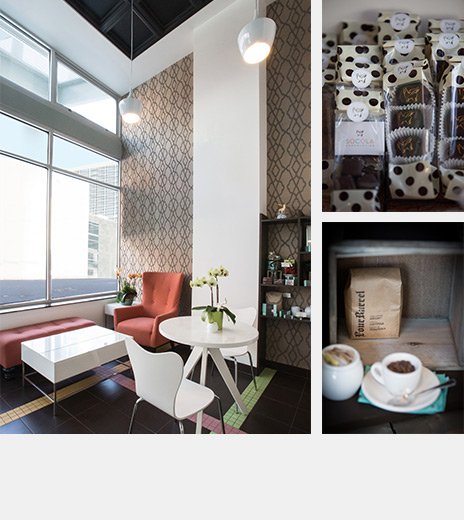 Located on a hot and upcoming corridor in downtown San Francisco, this space is sure to get lots of foot traffic. The new Transbay Terminal will be located just a block away at its completion.
Located on a hot and upcoming corridor in downtown San Francisco, this space is sure to get lots of foot traffic. The new Transbay Terminal will be located just a block away at its completion.
Here you can see the tall ceilings, great natural light, and colorful features that highlight Socola’s brand to perfection. A simple chocolaty wallpaper makes a terrific backdrop to some of the grab-n-go sales items. With limited space for seating, we tried to create a comfortable living room style feeling with the deep armchair, window bench, and table for two. (all furniture by West Elm). -
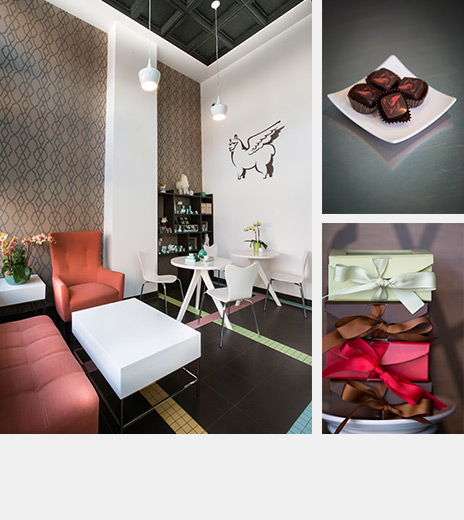 As you can see, their Mascot “Harriet”, the winged alpaca makes several appearances throughout the space. She’s even featured on some of the chocolates. Here we placed her image in vinyl on the wall directly facing the street. If you look closely you may also see her on the shelving in the corner.
As you can see, their Mascot “Harriet”, the winged alpaca makes several appearances throughout the space. She’s even featured on some of the chocolates. Here we placed her image in vinyl on the wall directly facing the street. If you look closely you may also see her on the shelving in the corner.
-
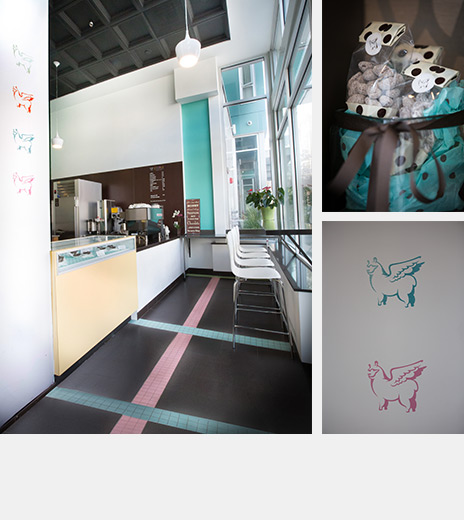 In order to maximize every square inch for seating, we located an eat-at bench counter all along the storefront. One of our other constraints, besides the small footprint, was the concrete column located directly inside the entry door. We made it a focal point – yet again featuring Harriet. Also, our client already had a terrific display case that fit right in with our colorful scheme. You can see it here in yellow. It’s the first thing you see upon arrival and it’s filled with delicious confections.
In order to maximize every square inch for seating, we located an eat-at bench counter all along the storefront. One of our other constraints, besides the small footprint, was the concrete column located directly inside the entry door. We made it a focal point – yet again featuring Harriet. Also, our client already had a terrific display case that fit right in with our colorful scheme. You can see it here in yellow. It’s the first thing you see upon arrival and it’s filled with delicious confections.
-
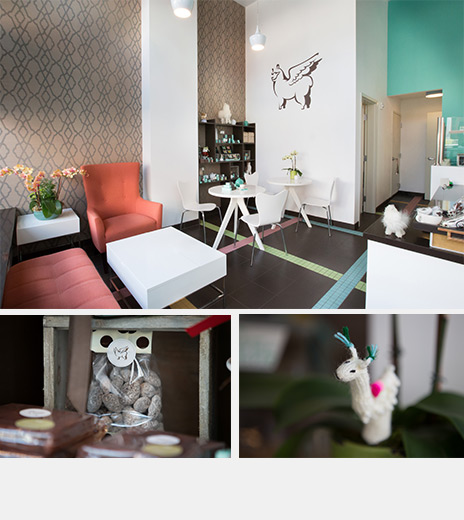 At only 640 sf, this space needed to accommodate quite a few features, including an ADA bathroom, large commercial kitchen, as much seating as we could provide AND space for a small office/storage. Down the hall you can see a tiny office and the bathroom tucked into the back as well as the access to the bathroom and kitchen.
At only 640 sf, this space needed to accommodate quite a few features, including an ADA bathroom, large commercial kitchen, as much seating as we could provide AND space for a small office/storage. Down the hall you can see a tiny office and the bathroom tucked into the back as well as the access to the bathroom and kitchen.
-
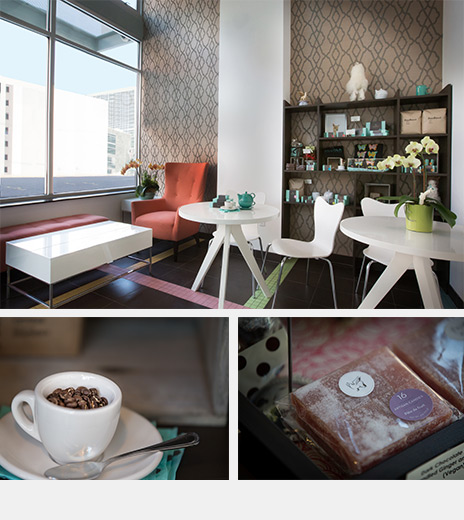 We absolutely love working with bright, vivid colors. This project was the perfect fit for us. Not only was our client open to using color, she insisted on it to reinforce her branding. It’s rare for us to get to be so expressive with color, so we took it to the wall... and the floor, and the furniture, and the décor!
We absolutely love working with bright, vivid colors. This project was the perfect fit for us. Not only was our client open to using color, she insisted on it to reinforce her branding. It’s rare for us to get to be so expressive with color, so we took it to the wall... and the floor, and the furniture, and the décor!
-
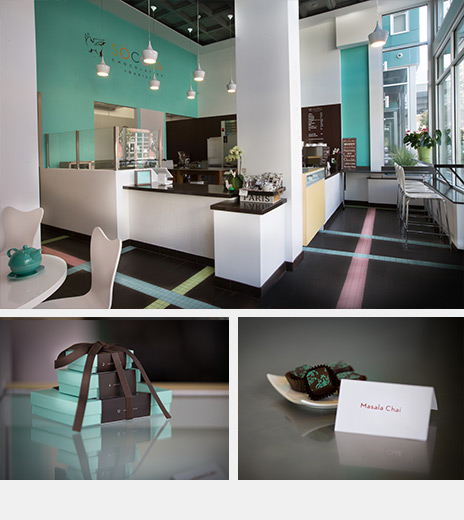 This is our favorite image of their space. Actually, it looks EXACTLY like the 3d model we created during the design phase. Our 3d capabilities allowed our client to see exactly what she was getting ahead of time. A picture is worth a thousand words as they say.
This is our favorite image of their space. Actually, it looks EXACTLY like the 3d model we created during the design phase. Our 3d capabilities allowed our client to see exactly what she was getting ahead of time. A picture is worth a thousand words as they say.
-
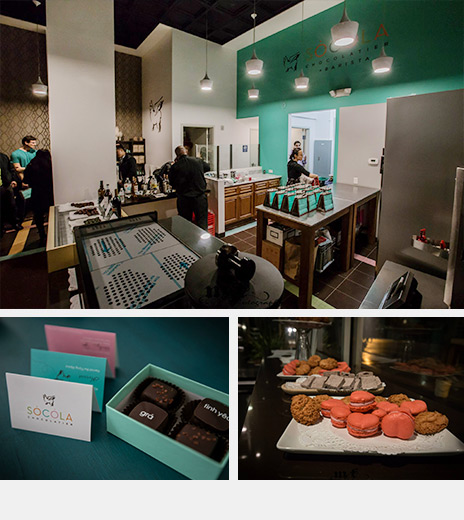 We were thrilled to share in the opening party event. We got to taste some incredible chocolate and see Wendy make her first dollar. It was a fantastic turnout and we know she’s going to attract an incredible following in her new space.
We were thrilled to share in the opening party event. We got to taste some incredible chocolate and see Wendy make her first dollar. It was a fantastic turnout and we know she’s going to attract an incredible following in her new space.
-
